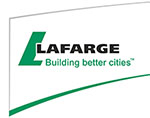
Built by: Post Farm Structures
Owned by: Al Suke
Engineered by: -
30’ x 60’ Gambrel Barn
-
Concrete foundation with stud frame above
-
Engineered floor system
-
Gambrel roof truss roof system
-
Steel roof, walls clad with board & batten – painted
-
Rear loading dick c/w stairs and entry door
-
Insulated throughout, concrete floor throughout
-
Front store clad with drywall and laminate flooring
-
Back storage area clad with plywood
-
Upper level clad with steel
-
Decorative gothic window to front – shutters to all windowsDecorative porch to front