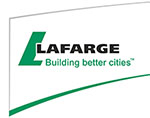
Built by: Dutch Masters Construction Services
Owned by: Con Brio Farm
Engineered by: Tacoma Engineers
40' X 48' Implement Shed & Attached 24' X 40' - 1 1/2 Storey Office
-
Wood framed walls on poured foundation with wood clear-span trusses, designed for future solar panel installation.
-
Steel cladding and trims on shed with Hardie Plank siding on workshop exterior with stone veneer accents, all to match existing equestrian farm complex.
-
The building is completely insulated.
-
The storage has plywood lined walls and white steel ceilings.
-
The shop area is lined with drywall and insulated.
-
Custom canopies over entrance doors.
-
Workshop has hot water in-floor heating with blanket insulation and insulated walls & ceiling with loft for storage. 3 – 12’x12’ over-head electric operated doors for access to storage area.
-
Directional boring used to install all buried hydro, waste and water lines into the structure.
-
Structure designed to compliment on site location near the existing building complex for scale and functional use as the main farm implement storage for daily access.