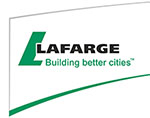
Built by: HFH Inc.
Owned by: E & J Real Estate Holdings
Engineered by: Stonecrest Engineering
Farm Storage Building
-
60’ X 106’ building with 10’ Lean to and 8’ Timberframe Porch across Gable end
-
Pine board siding treated with 20 year Stain and re-claimed Timberfame mortise & tenon porch with Cedar shake roofing
-
Full length lean to for horse run in , lined with 2X6 Tongue & Groove Ash
-
Radiant tube in-floor heating
-
20’ X 14’ Poly Overhead Door
-
Translucent Panels for natural lighting