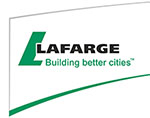
Awarded to Builder: POST Farm Structures
Designed By: POST Farm Structures
CFBA Member Suppliers: Agway Metals
Description:
-
1536 sq.ft. Farm Storage Building
-
24’-0” x 64’-0” storage & workshop building
-
Pine board and batten walls and steel cladding to the roof
-
Four new 9’ x 8’ insulated overhead doors
-
Attic truss design to allow for extra loft storage complete with pine stair
-
Interior completely insulated and clad with plywood
-
New concrete slab to entire floor area